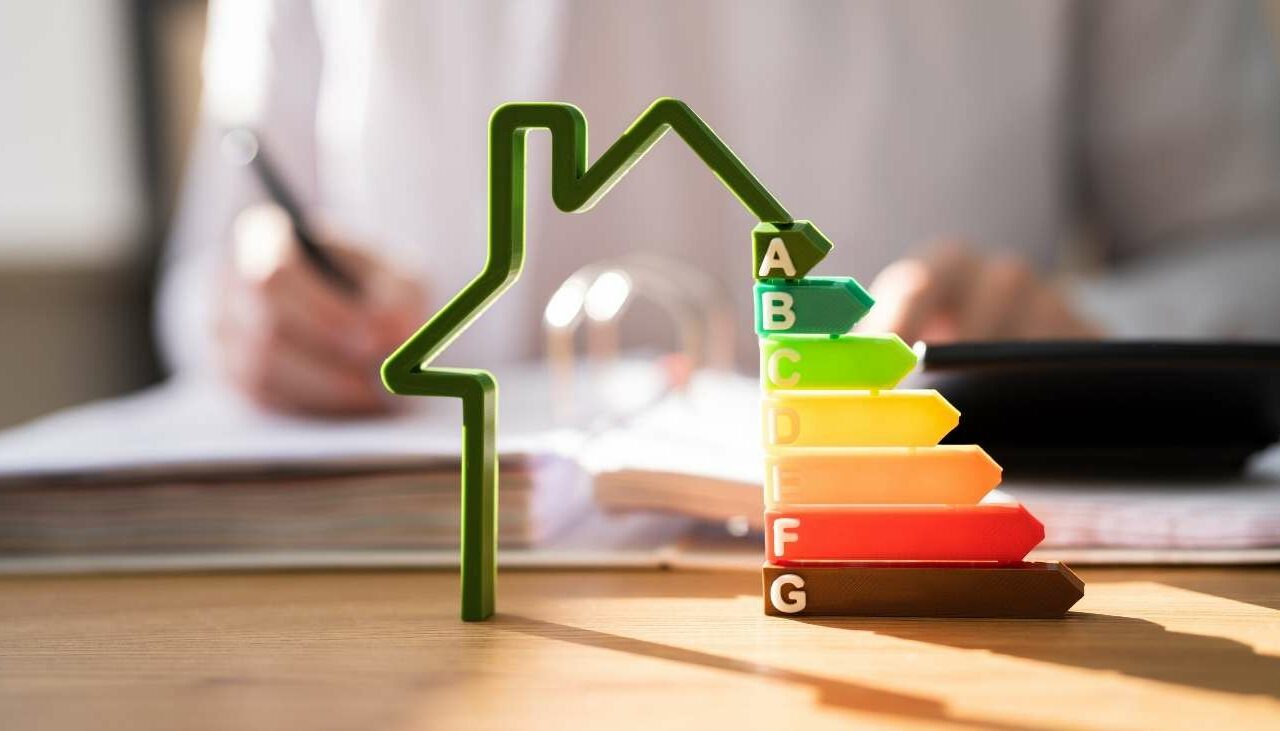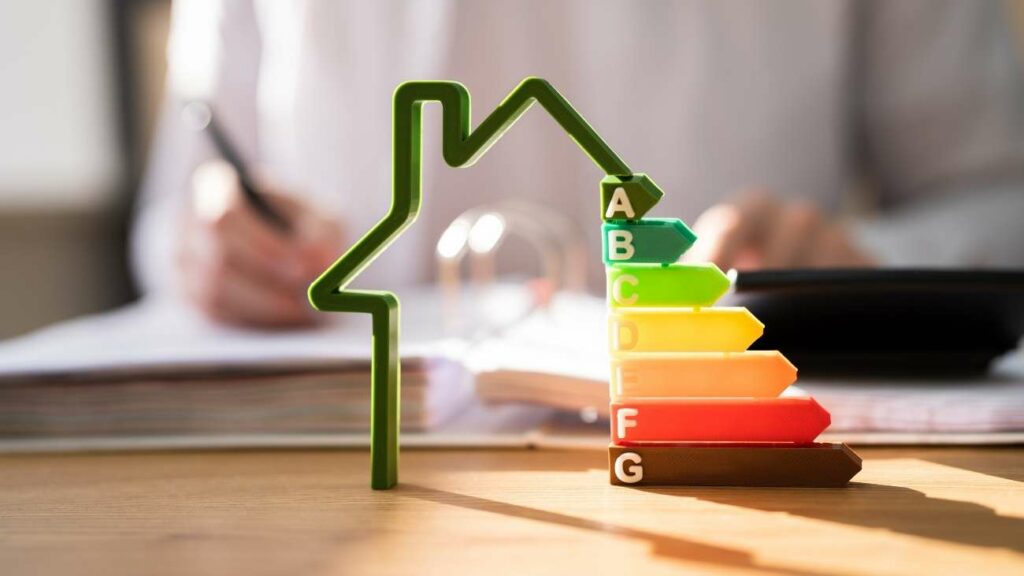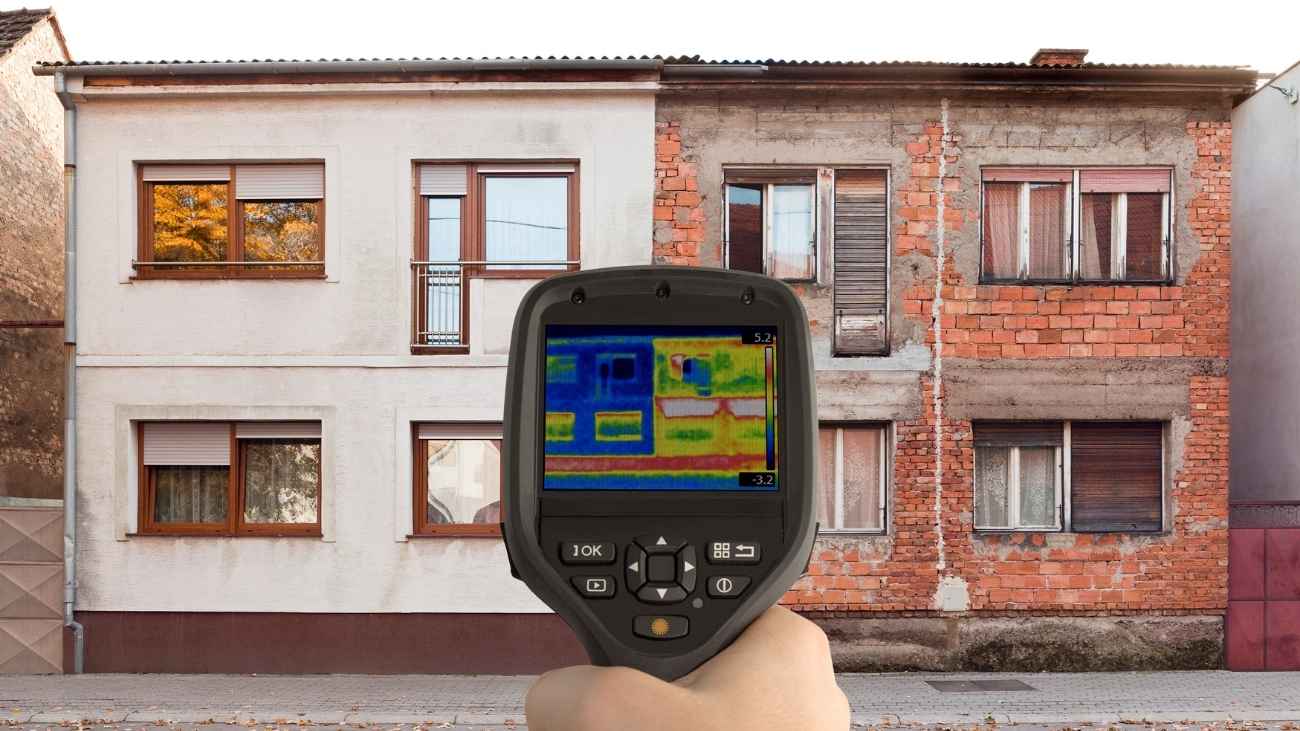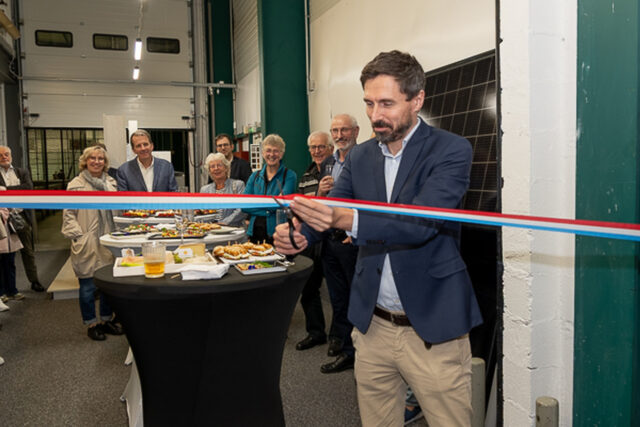
Table of contents
ToggleEnergy passport in Luxembourg – rules, types, costs
The Most Important Thing in 30 Seconds
- An Energy Passport (EPC) assesses a building’s energy performance and is mandatory for sales, rentals, and new investments, among other projects.
- We distinguish categories for residential buildings (LuxEeB-H) and non-residential buildings (LuxEeB-F); in both cases, there are passports for: existing buildings, new buildings (at the permitting stage), and as-built buildings (after construction).
- Key indicators include energy efficiency class, thermal insulation class, and CO₂ emissions (A+ for best → I for worst).
- The standard validity of the passport is 10 years (earlier renewal recommended after significant renovations).
- A well-prepared energy concept from the design stage allows for reduced construction costs and easier achievement of a high class.
What is an Energy Passport (EPC)?
An energy passport (energy performance card, EPC) is an official document that clearly presents a building’s energy performance and environmental impact. It allows for property comparisons in terms of energy consumption and CO₂ emissions and provides recommendations for efficiency improvement.
In Luxembourg, energy passports are available separately for:
- residential buildings – where at least 90% of the floor area is used for residential purposes (LuxEeB-H),
- non-residential (commercial) buildings – all other heated buildings (LuxEeB-F).
EPCs increase the transparency of the real estate market: buyers and tenants can estimate operating costs and climate impact before the transaction.
When is it required?
In Luxembourg, an energy passport is required in particular:
- for the sale and rental of existing residential and non-residential buildings,
- for new buildings – at the building permit stage (concept/notification) and after completion (as-built),
- for renovations requiring a building permit or significant changes to the building’s installation/envelope.

Types and nomenclature: LuxEeB-H and LuxEeB-F
Residential Buildings – LuxEeB-H
- Existing Building (EPC for existing) – used for sale/lease.
- New Building (EPC for permit) – an appendix to the design documentation, verifying compliance with minimum and energy efficiency requirements.
- As-built (after construction) – for completed projects; often required as proof for grant applications.
Non-residential Buildings – LuxEeB-F
- New, existing, and as-built – similar to residential buildings.
- From 2023, functional (non-residential) passports will be issued exclusively using the demand (calculation) method. Previously issued documents remain valid, but new ones can no longer be issued using the old procedure.
What does the Energy passport contain and how to read the classes?
A standard EPC for residential buildings assigns three key classes (e.g., A/A/A or F/G/F):
- Energy efficiency – the building’s primary energy consumption.
- Thermal insulation – the quality of the thermal envelope (walls, roof, floor, windows, doors).
- Environmental impact – CO₂ emissions related to operation.
Rating scale: A+ (best) → I (weakest).
Additionally, the document includes:
- annual energy consumption and projected costs,
- recommended modernizations with estimated impact on the class,
- a summary of building and installation parameters.
Validity, Update and Exceptions
- Validity: 10 years from the date of issue.
- Updating: Recommended earlier if significant modernizations have been carried out (e.g., insulation, replacement of joinery, new heating system, installation of photovoltaics, ventilation with heat recovery) – this would change the energy performance.
- Exemptions: Exemptions from the requirement may include agricultural buildings, open-air commercial buildings, temporary buildings, religious buildings, and buildings with an ERA < 50 m² or with dominant process energy.
Note for non-residential buildings: Energy consumption data must be updated upon building completion and periodically thereafter (as required for the specific building type). The EPC remains valid for 10 years.
Obtaining process – step by step
- Determining the EPC type (residential/non-residential; existing/new/as-built).
- Data collection: drawings, partition lists, window/door specifications, installation description, test reports (e.g., blower doors), and renewable energy data (PV, collectors).
- Inventory and/or on-site verification by a certified expert.
- Calculation model and simulations – in accordance with appropriate methods (for non-residential buildings, including DIN V 18599).
- Report and conclusions – classes, indicators, and modernization recommendations.
- Issuing the document – EPC in a form compliant with regulations; forwarding to the owner/investor.
Time and cost depend on the complexity of the facility, the completeness of the data, and the scope of the on-site inspection.
Documents and data – a practical checklist
- Floor plans and sections (current, with dimensions).
- Enclosure list: wall, roof, and ceiling types, insulation (thickness, λ), thermal bridges.
- Joinery: windows/doors with U-values, g-values, frames, thermal spacers, and installation.
- Systems: heating (source, power, efficiency), domestic hot water, cooling, ventilation (recirculation, heat recovery), automation.
- Renewable energy sources: photovoltaics (power, orientation, angle), thermal collectors, heat pump (ground source, SCOP).
- Measurements/tests: blower-door, system control protocols, pump/unit characteristics.
- Operational data (if required): meter readings, energy invoices.
The most common mistakes and how to avoid them
- Lack of consistent documentation – correct any gaps before commissioning the EPC; this will speed up the process and reduce costs.
- Underestimating thermal bridges – design the connection details (curtains, lintels, balconies) and their insulation.
- Windows without a solar control strategy – too little winter gain or overheating in summer; consider shading (blinds, blinds).
- Ventilation without heat recovery in an airtight building – increases losses and the risk of moisture.
- Selecting a heat source without a profile analysis – suboptimal costs and emissions; consider heat pumps or a PV hybrid.
- “Final adjustment” – think about the energy concept from the architectural concept, not the detailed design.

New building: how to design high-class?
The following principles are based on certification practice and help achieve classes A/A/A or higher.
1) Compactness of the Building Form
The smaller the surface area of the building envelope for the same cubic capacity, the lower the losses. Two-story and terraced houses usually perform better than sprawling single-story or detached houses with a fragmented form.
2) Thermal Enclosure and Airtightness
Design building envelopes with uniform, high insulation (low U-value) and analyze thermal bridges. Plan for layer continuity and the installation of joinery within the insulation layer. Confirm airtightness with a blower-door test.
3) Orientation and Glazing
Orient living areas to the south/southwest/southeast. Maximize the glazing ratio relative to the frame, maintain a high g-value (for winter gains) and provide shade in summer.
4) Construction and Thermal Mass
Choosing the technology (masonry, prefabricated, wood) to meet the insulation, airtightness, and heat storage requirements. Each has advantages and disadvantages; every detail counts.
5) Renewable Energy Sources (RES)
- PV to power appliances and cover part of the heating/cooling demand.
- Heat pumps (air, ground, exhaust air) as a high-efficiency source.
- Solar thermal energy for domestic hot water/heating support.
- Automation and energy storage – higher self-consumption and stability.
6) Comfort Ventilation System
In airtight buildings, mechanical ventilation with heat recovery minimizes losses and improves air quality; it is essential for constant, controlled air exchange.
Non-residential buildings: what you need to know
DIN V 18599 (heating, cooling, ventilation, domestic hot water, and lighting) is widely used for performance calculations.
An EPC is required for: office buildings, commercial buildings, restaurants, schools, preschools/nurseries, sports halls, hotels, swimming pools/saunas/wellness centers, and mixed-use buildings (if less than 90% of the area is residential).
Validity: 10 years as standard; periodic updates of energy consumption data are recommended, in accordance with the requirements for the specific building type.
How to improve your energy efficiency – the quickest way to achieve results
Quick wins (often without heavy work):
- System adjustments and hydraulic balancing.
- Leak sealing, bridge insulation (e.g., balcony slab).
- Window thermal modernization (glazing units, seals, installation in the insulation layer).
- Heat recovery in airtight buildings.
- PV + heat pump instead of a hydrocarbon boiler (power analysis and SCOP).
- Control and automation (zone thermostats, schedules, BMS).
| Action | Typical effect on EPC/consumption | Approximate cost | Difficulty | Time |
|---|---|---|---|---|
| Regulation of installation and hydraulic balancing | -5–15% energy, sometimes +1 subclass | 400–1 500 € | low | 1 day |
| Sealing + limiting thermal bridges (local) | better tightness, fewer point losses | 300–2 000 € | low–medium | 1–2 days/area |
| Micro-thermal modernisation of joinery (seals, adjustments, warm frames, replacement of glass in frames) | −5–20% losses through windows; improved comfort | €150–600 / window (seals/adjustment) €300–1200 / sash (glazing) | average | 0.5–1 day |
| Heat recovery ventilation (ventilation with heat recovery) | −15–30% of heating energy, higher comfort | 6 000–15 000 € | medium-high | 2–5 days |
| PV + heat pump (RES package) | large improvement in primary energy/CO₂; often +1–2 class | PV 8-12 thousand € (approx. 6 kWp) · PC 12–25 thousand € | high | 3–7 days |
| Automation and control (zone thermostats, schedules, BMS light) | -5–15% energy; better control | €200–1500 house €1000–5000 small property | low | 0.5–2 days |

How to improve your energy efficiency in practice
- Hydraulic Control and Balancing:
What it involves: setting flows and temperatures, throttling oversized radiators/loops, calibrating the heating curve. When it’s worth it: radiators heat unevenly, overheating of some rooms, high return. What to watch out for: missing radiator valves, dirt in the system – flush/filter first. - Sealing and Point Bridges:
What it involves: sealing installation penetrations, reveals, roller shutter boxes; insulating the balcony slab, tie beams, and lintels. When it’s worth it: noticeable drafts, dampness at corners. What to watch out for: do not impair natural ventilation in leaky buildings – consider air vents or heat recovery. - Micro-Modernization of Joinery:
What it involves: replacing/sealing seals, adjusting fittings, warm edge spacers; Where possible, replace only the glass with low-emissivity glass in the existing frames. When is it worth it: relatively new windows, but they are “breezy”/fogging; no budget for a full replacement. What to look for: correct installation (in the insulation layer), bridges on the window sills. - Heat Recovery What is it:
mechanical ventilation with heat recovery (75–90% efficiency). When is it worth it: the building is already airtight or planned to be airtight; moisture/CO₂ problems. What is it worth: duct routing design, acoustics, regular filter replacement. - PV + Heat Pump What is it:
generating electricity from PV and using it to power a heat pump for heating/DHW. When is it worth it: replacing an old boiler, roof availability, cost-effective tariff; desire to improve primary energy efficiency and CO₂ emissions. What to look for: power selection (SCOP, bivalence), storage tank, space for an outdoor unit; check available subsidies. - Automation and Control:
What it involves: zone thermostats/programmable thermostats, schedules, weather curves, occupancy sensors/open windows; in small buildings – a simple BMS. When it’s worth it: a building heated “constantly,” no zoning, irregular use. What to watch out for: overly aggressive schedules = discomfort; introduce hyseresis and exceptions.
Mini-wins that often pay off the fastest:
- lowering the domestic hot water temperature (while maintaining hygiene), circulation timers,
- insulating pipes in unheated spaces,
- aerators and faucet aerators,
- optimizing heat source settings (curve, supply/return temperatures).
Tip: Combine actions (e.g., seals + heat recovery + automation). Synergy usually provides a class-leading improvement greater than the sum of the individual effects.
FAQ – Frequently Asked Questions – Frequently Asked Questions
How long is an Energy passport issued for?
Is an EPC required to advertise a sale/lease?
What's the difference between a "permit-based" and an "as-built" EPC?
What are the penalties for not having an EPC?
Does an EPC apply to units in multi-family buildings?
Are the cost data in the EPC "definitely" my costs?
Will photovoltaics improve my energy efficiency class?
What about temporary/agricultural buildings?
Contact us
We are Voltmax – we specialize in photovoltaic installations for homes, communities, and businesses in Luxembourg (including PV carports and EV chargers). We work with certified energy auditors – we will help you:
- compile EPC documentation,
- plan upgrades to upgrade your energy class,
- design and install PV/heat pumps for real cost and emission reductions.








Leave a Reply